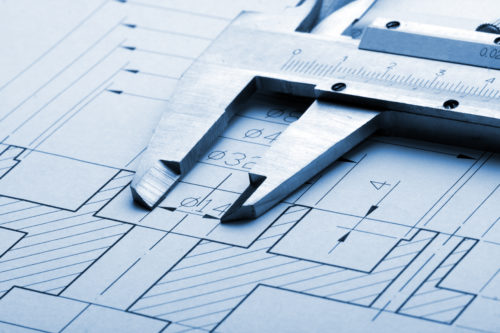 We thank you for your interest in Virtual Polymer Compounds. This page contains drawings and technical specifications that are compliant with the current ASTM standards and CSI format. VPC’s commitment to providing high quality fiberglass products begins at the design stage. We welcome the opportunity to assist you with specs, drawings and budgetary pricing for your fiberglass needs.
We thank you for your interest in Virtual Polymer Compounds. This page contains drawings and technical specifications that are compliant with the current ASTM standards and CSI format. VPC’s commitment to providing high quality fiberglass products begins at the design stage. We welcome the opportunity to assist you with specs, drawings and budgetary pricing for your fiberglass needs.
Can’t find what you are looking for? Please feel free to contact our Engineering Department with any technical questions you may have or one of our Sales Consultants for pricing and availability.



